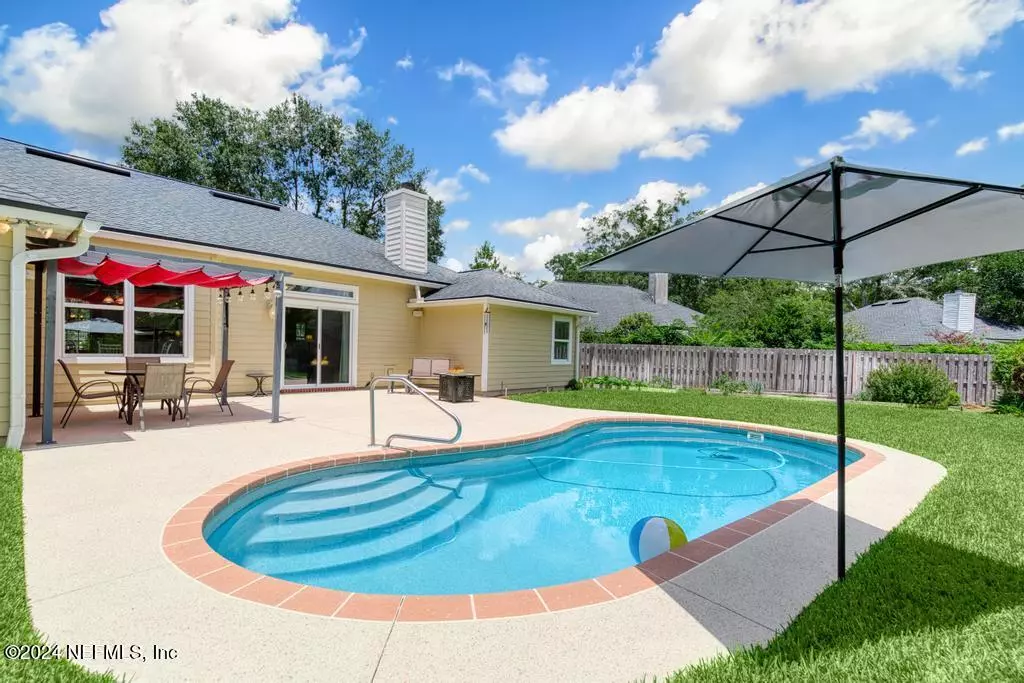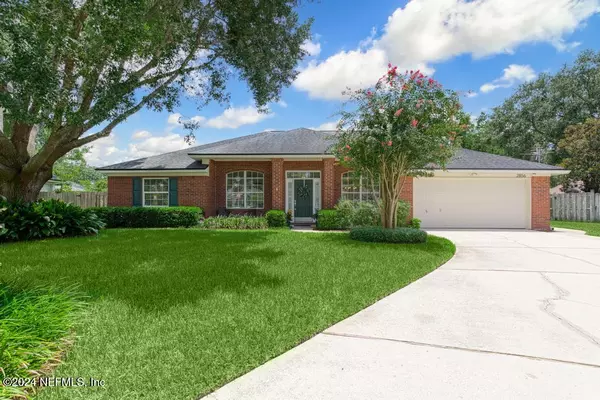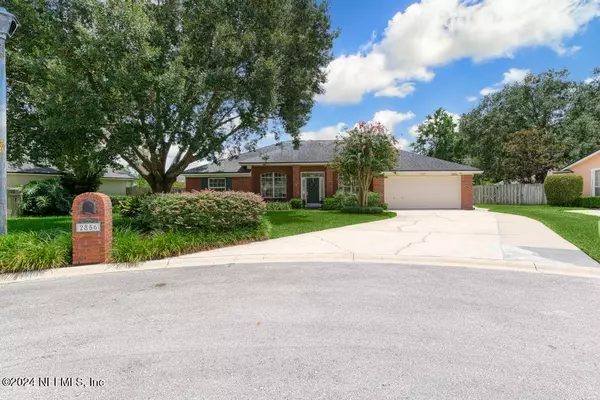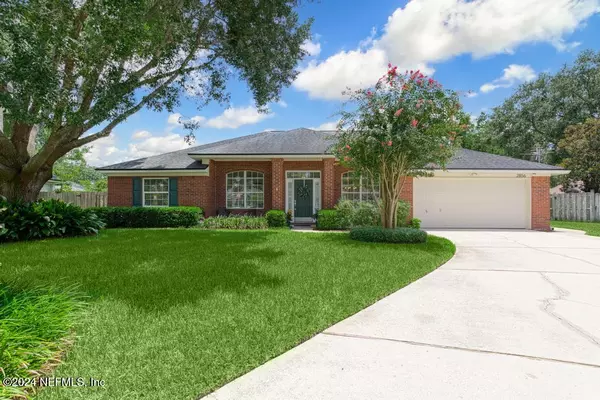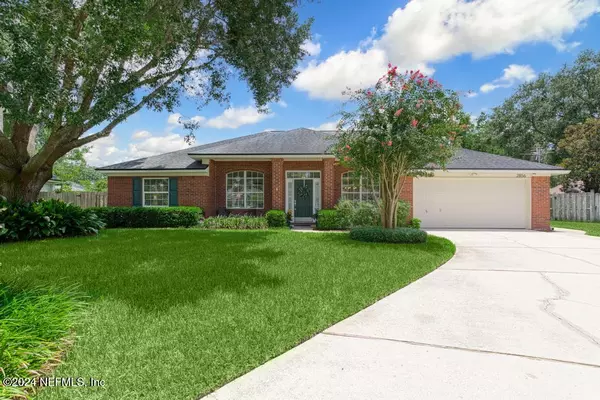2856 EVERHOLLY LN Jacksonville, FL 32223
4 Beds
2 Baths
2,002 SqFt
UPDATED:
12/29/2024 07:33 AM
Key Details
Property Type Single Family Home
Sub Type Single Family Residence
Listing Status Active
Purchase Type For Sale
Square Footage 2,002 sqft
Price per Sqft $274
Subdivision Hollyridge
MLS Listing ID 2061885
Style Ranch,Traditional
Bedrooms 4
Full Baths 2
HOA Fees $340/ann
HOA Y/N Yes
Originating Board realMLS (Northeast Florida Multiple Listing Service)
Year Built 1996
Annual Tax Amount $4,077
Lot Size 0.260 Acres
Acres 0.26
Property Description
Location
State FL
County Duval
Community Hollyridge
Area 014-Mandarin
Direction South on San Jose Blvd. from I-295 to Sweetholly Dr. Turn right onto Everholly and house is on the left.
Rooms
Other Rooms Shed(s)
Interior
Interior Features Breakfast Nook, Ceiling Fan(s), Eat-in Kitchen, Entrance Foyer, His and Hers Closets, Open Floorplan, Pantry, Primary Bathroom - Tub with Shower
Heating Central, Electric
Cooling Central Air
Flooring Carpet, Tile, Vinyl
Fireplaces Number 1
Fireplaces Type Wood Burning
Fireplace Yes
Laundry Electric Dryer Hookup, In Unit, Washer Hookup
Exterior
Parking Features Attached, Garage, Garage Door Opener
Garage Spaces 2.0
Utilities Available Cable Available, Electricity Connected, Natural Gas Not Available, Sewer Connected, Water Connected
Roof Type Shingle
Porch Front Porch, Patio
Total Parking Spaces 2
Garage Yes
Private Pool No
Building
Sewer Public Sewer
Water Public
Architectural Style Ranch, Traditional
Structure Type Fiber Cement
New Construction No
Others
Senior Community No
Tax ID 1588590115
Acceptable Financing Cash, Conventional, FHA, VA Loan
Listing Terms Cash, Conventional, FHA, VA Loan

